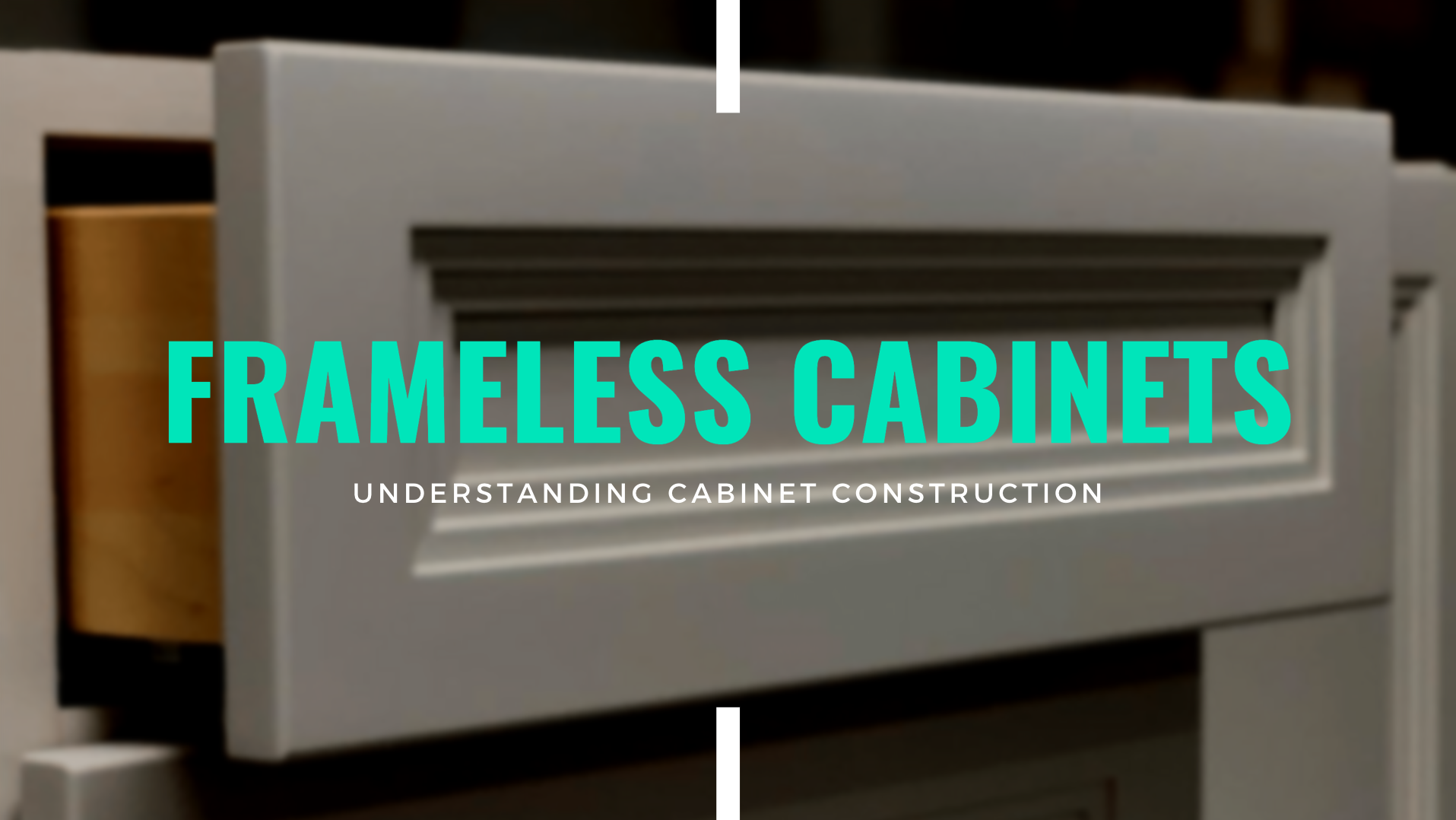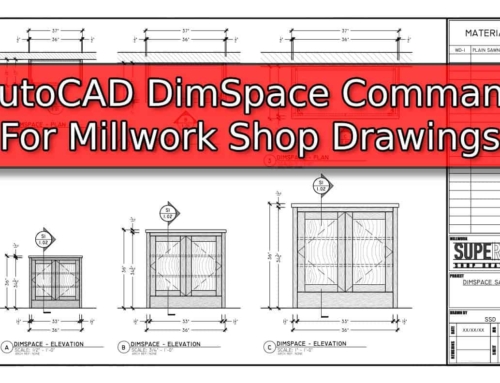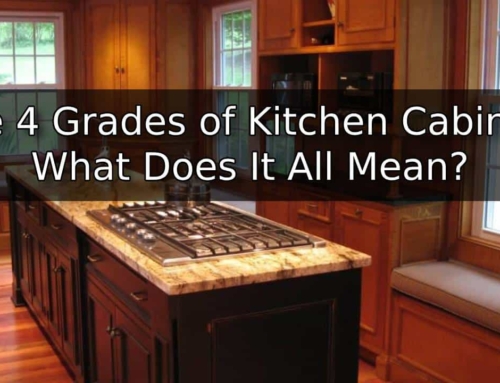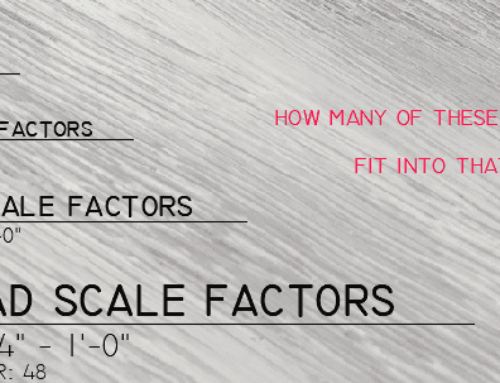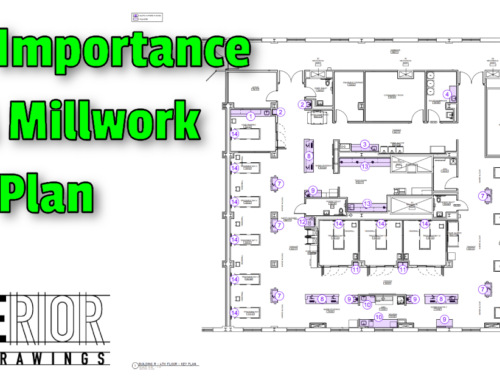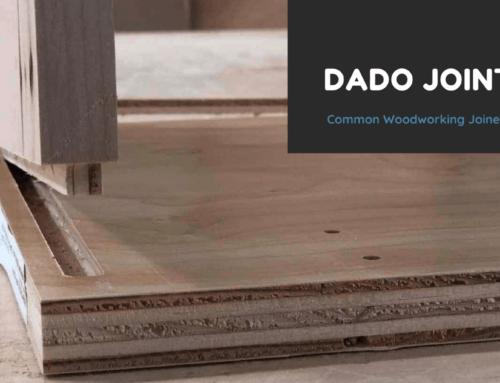Back when I was in High School, I was fortunate to be able to enroll into a Cabinetmaking Program at my local Vocational Technical School. This allowed me to spend half of my day in a traditional classroom setting while spending the remaining part of my day learning the trade of Cabinetmaking.
When Vo-Tech Students reached the middle point of their junior year, they were allowed to take part in a Co-Op Program. This allowed us to trade our time at the Vocational Technical School for a Part-Time Job within the Woodworking Industry. My position in an Architectural Millwork Shop that produced Custom Commercial Casework is where I really got to know what Frameless Cabinets were all about.
A Frameless Cabinet is constructed without a Face Frame. This method of construction requires that the exposed case edges be painted or covered with edge banding. Traditionally, this type of cabinet makes use of Full Overlay Doors to help hide the case parts when the doors are in the closed position.
In this blog post we will take a closer look at Frameless Cabinets to get a better understanding of what they are, where they are used, and how to draw them.
Construction
Frameless Cabinets are constructed in such a way to eliminate the use of a Face Frame. This results in a cabinet that is more cost efficient in a Commercial Setting or when doing a Kitchen Remodel. They are generally produced using Plywood, Particleboard, or MDF and result in an exposed edge that needs to be concealed (otherwise you would see the core material of your substrate).
A typical carcass is made up of a Left Side, Right Side, Top, Bottom, and Back. When looking at a Frameless Cabinet from the front it will appear as though the parts are butted together. The connection between the parts can be a simple Butt Joint (with Staples or Confirmat Screws), Blind Dados, or Dowels.
There seems to be a lot of debate on which is a stronger cabinet – Framed or Frameless. In my experience, there is very little difference between the two. The Cabinet Back keeps the case square and rigid – this is compounded when the unit is installed in a run and anchored to the wall.
Commercial Applications

When it comes to Custom Casework in a Commercial Application – it is often designed with cost and efficiency in mind. Frameless Cabinets are often constructed using Melamine Coated Particleboard with a PVC Edgeband to match the exterior Plastic Laminate.
This allows parts to be cut in volume using a CNC Router or Beam Sam. The case parts are then sent through an Edge Bender and assembled. The end result is a cabinet that can be manufactured quickly – which means reduced labor costs for the end-user. In addition, the material selection makes Commercial Casework durable and easy to clean.
Residential Applications

Most Frameless Cabinets in a Residential Application are found in either Kitchen or Bathroom Remodels. There are really two types of cabinets here – the type you’ll find at Home Depot, Lowes, or IKEA and Custom Cabinets built to order. They are very different from one another as the former will use thin particleboard and the latter will usually be produced using Plywood.
Like Commercial Applications, the benefit of Frameless Cabinets is reduced labor costs and increase efficiency in manufacturing. The current trend for Custom Cabinets is to use Pre-Finished White Maple Case Parts with a 5-Piece Full Overlay Door. This provides a less expensive carcass while allowing the customer to dress up the cabinet with a decorative door.
How to Draw Frameless Cabinets
When it comes to producing Shop Drawings for Frameless Cabinets – the process is fairly straightforward. In the examples below, we show different cabinet configurations – all of which are situated between two walls in a small alcove. In addition to the cabinet itself, each example shows a filler on either side and a counter top.
While Frameless Cabinets are a standardized style – construction methods vary from one cabinet shop to the next. In the following examples, we are showing 1/2″ Cabinet Backs applied directly to the Case Sides. Fillers are set back to be flush with the Case and not the Door.
Plan View
When Frameless Cabinets are drawn in Plan View – there is a bit of difference between Commercial and Residential Applications. Commercial Casework Plans often eliminate the Base Cabinet and focus on the construction of the Counter Top. Residential Plans, however, typically show the base cabinet as we have done below.
It is worth noting that Superior Shop Drawings will always show the base cabinet below the counter top – unless the customer expressly requests that it be removed (and in those cases it is still drawn – it is just setup so that it will not print).
The Plan View of the Frameless Cabinet, as shown below, shows a Euro-Style Case with Full Overlay Doors, Cabinet Back attached directly ontop of the Case Parts, and the location of the Fillers as they relate to the Door. In addition, we show the Drawer Box on a Drawer Base and Hinging on a Cabinet with Doors.

Elevation View
In a very basic drawing with limited detail – you could get away with just showing the Door and/or Drawer Configuration. Here at Superior Shop Drawings, we like to show the internal Case Parts as hidden lines. In addition, we also like to draw the Door and Drawer Gaps (gapping virtually disappears at smaller scales but we like to do it nonetheless).
Our examples below show various configurations of Frameless Cabinets from a Standard Base to a 4-Drawer Base.

Section View
Like Plan Views, Section Views can show a wide variation in construction techniques based on the Cabinet Shop manufacturing the product. Our examples below show the same 1/2″ Back applied ontop of the Case Parts. In this instance we show a Full Top and Drawer Stretchers.
In many Commercial Applications the Full Top will be changed out to Stretchers (a three to four inch strip) in an effort to reduce weight and material cost. This view clearly shows how the Full Overlay Door covers most of the Case Edges, making them semi-exposed and perfect for edge banding rather than a Face Frame.

We’re Happy to Help
It is our hope that you now have a solid understanding of Frameless Cabinets and how to utilize them in your next project. As always, if you have any questions or would like to see another topic covered here on Superior Shop Drawings – drop us a line in the comment section below!
Photo Credit
- Residential Applications Photo: Plain & Fancy Cabinetry
- Commercial Applications Photo: K&L Woodworking
- Millwork Shop Drawings: Training Survey - May 5, 2024
- Optimize Your Shop Drawings: Exploring the Power of theAutoCAD DimSpace Command - December 5, 2023
- The 4 Grades of Kitchen Cabinets: What Does It All Mean? - November 28, 2023
