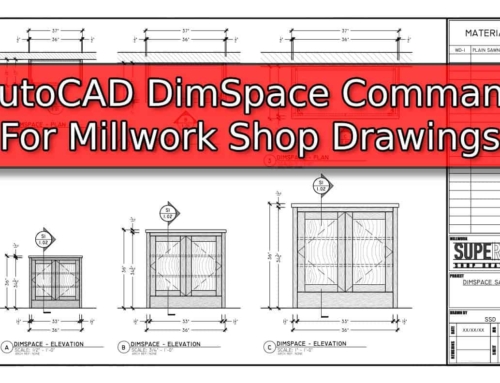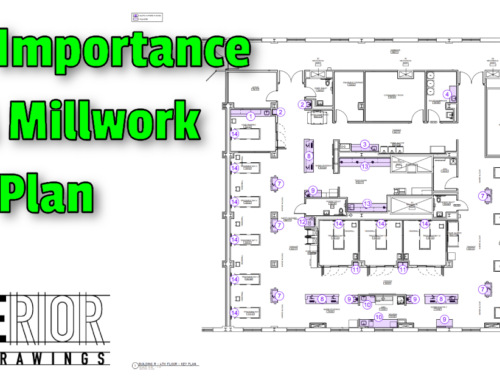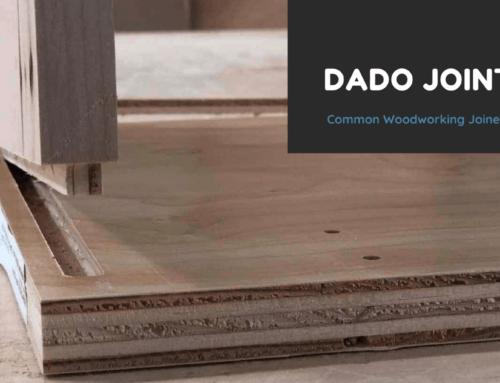A few. months before I completed School to earn my Associates Degree in Architectural Drafting and Design – I was presented with the opportunity to take on the role of Draftsman at an Architectural Millwork Company. Up until this point, I had been working in the Shop and was excited about this new position in the Office. I remember my first day on the job – sitting down in my high Drafter’s Chair and getting my computer situated.
I was confident in my ability to do the job – after all, I had been in the Woodworking Industry for quite a few years at this point. My confidence began to waver, however, when I was handed a sheet of paper with the words “Scope of Work” written across the top. Here you go, I need you to get started on drawing up this bank. At that point, I wasn’t sure what I was looking at or even how to go about reading it.
A Millwork Scope of Work is a detailed breakout of all items that an Architectural Millwork or Custom Cabinet Manufacturer is contracted to supply. This includes items such as Custom Cabinets, Counter Tops, Reception Desks, Wall Panels, and Moldings. There is no standard format for this document and they may vary from company to company.
In this article, we’re going to take a look at how a Millwork Scope of Work is created and how it can be used to draft a set of Millwork Shop Drawings. With this knowledge I hope you will be more prepared for your first Drafting Project then I was.
How a Millwork Scope of Work is Created

Before we get down to business on how a Millwork Scope of Work is created – it helps to have a general idea of how the work flows throughout a project. Most projects start with an Architectural and/or Engineering Firm. For all intents and purposes – this the top of the totem pole.
Under the Architect is the General Contractor. This company is effectively second-in-command and responsible for hiring and managing the various trades (Sub-Contractors) on a project. They will have crews dedicated to Masonry, Electrical, Plumbing, Millwork, Etc…
Before a Sub-Contractor is hired, they are asked to Estimate the project. Just like when you need services done around your house, you may have several companies provide quotes – of which you will choose one. General Contractors work the same way which means for every 10 Projects an Architectural Millwork Supplier estimates, they may only be awarded 5 Projects.
For this reason, some Architectural Millwork Shops may choose to limit the time spent on a project before it is awarded. For instance, the Scope of Work could be very generic and include just Room Names and Linear Footage of Casework (which is what I was given when I had to draw up the Bank). Other Shops may choose to add significantly more detail to their Scope of Work and itemize not only the Cabinets but the Hardware as well.
However the Architectural Millwork Supplier chooses to detail their Scope of Work – the process remains the same. An Estimator will go through the project, room by room, and make a list of what they intend to supply. This list is then priced out and passed along to the General Contractor for approval.
Checking the Millwork Scope of Work
After the estimate is approved and the project is awarded – it is turned over to the Drafting or Engineering Department to generate Shop Drawings. In theory, the draftsman could simply draw exactly what the Scope of Work says. However, I prefer to use this as an opportunity to introduce a check into the system – especially if the Scope of Work is generic.
I feel that the best course of action is to compare the Scope of Work to the Architectural Drawings and see if they match. If they don’t match, why? Did the Estimator miss something or was something changed for pricing or production purposes? While this may seem like an unnecessary step, it doesn’t hurt to try and smooth out any wrinkles before cabinets are being manufactured.
Using the Millwork Scope of Work to Produce Shop Drawings
Ordinarily, this is the point where the Draftsman would get down to business and produce Millwork Shop Drawings using the Scope of Work as a guide. Because Superior Shop Drawings is an Outsource Millwork Drafting Service – the process is a little different for us.
At this point we will take the Millwork Scope of Work and generate our own Internal Scope of Work. Our Internal Scope will itemize each room and break out exactly what we intend to draw – including a count of Plans, Elevations, Sections, and Details. In addition, we will add in any notes that we feel will help our Drafting Team along the way.
Our Internal Scope of Work is submitted to the Customer along with a Quote. When approved, we will use all of the information provided, coupled with our Internal Drafting Standards, to begin producing a set of Quality Shop Drawings.
Now that you understand what a Millwork Scope of Work is and how it is created – I’m sure your first experience will go much smoother than mine.
- Millwork Shop Drawings: Training Survey - May 5, 2024
- Optimize Your Shop Drawings: Exploring the Power of theAutoCAD DimSpace Command - December 5, 2023
- The 4 Grades of Kitchen Cabinets: What Does It All Mean? - November 28, 2023




