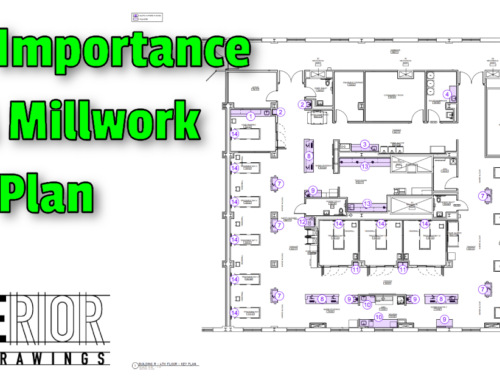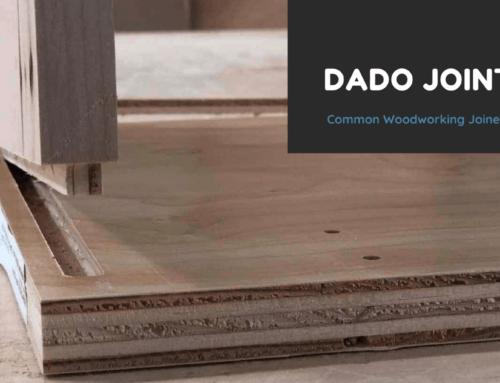While there are a lot of LISP files for AutoCAD to talk about, there are 5 that I use keeping productivity in mind. I use all of these on a regular basis. Not having just one of them would greatly impact the speed at which I’m able to produce drawings. I can remember when I first stumbled on to LISP files. It was like someone gave me a cheat code to Autocad. My initial thought was “how many hours have I wasted before using these? I wish someone had shown them to me sooner.”
If you are not familiar with LISP files, check out Lee Mac’s page for instructions on it. Lee Mac has one of the largest collections I’ve come across when it comes to LIPS files. His website has free custom programs and tutorials for the AutoCAD community. So let’s get to it, here are my top 5 LISP files that I can no longer work without.
ANO
I did rename this one to “ANO”, I don’t like having to type in more than necessary to launch commands. This LISP file is for removing and or changing the annotative objects. This works for dimensions as well as blocks as I’ll demonstrate in the video below. When I first went looking to Google to see if a command like this was already out there. It was for the purpose of removing excess scales from a drawing that someone else had worked on.

We like our drawings here at Superior Shop Drawings to be clean without excess “junk” or unused scales in them. Often times I think this is created by toggling on the button “Add scales to annotative objects with the annotation scale changes” without realizing what a mess it makes of the drawing.
I now use this command all of the time, but now it’s mostly for adjusting scales. Maybe I started out thinking I would need more space for the dimensions and leaders. But then the page looked very empty at the scale that I started with. I like to take the opportunity to draw as close to 1-1/2” scale where ever possible. Having worked on the shop floor of a millwork shop for several years. I’m aware of the frustration when trying to read the fine print while working on a project.
VPL
View Port Lock. I’m sure you’ve received a cad file from someone at some point. You zoomed in on a page, only to discover that you’re now messing up the scale because the viewport hadn’t been locked. This will take care of every viewport in the file. Simply run the command and choose to Lock or Unlock.
Outline
This is another one that I shortened the command name. It’s too much to type “OutlineObjectsV1-1” and could never remember the “V1-1” on the end. This LISP is great for creating an outline of multiple objects. It sort of works like the boundary command in reverse. Instead of creating geometry from interior parts, it does the same thing, but for the outside. On medium to large projects, we here at Superior Shop Drawings provide a key plan to our client. Highlighting where the millwork will be provided. This command is very useful for items such as complex reception desks. Where you just need to get the perimeter of the items.
I saved the best for last. These last 2 LISP files are used together. They save a lot of time. Going through the process without them feels very tedious.
DUPLAYOUT
This LISP file does exactly what it says…..it duplicates the layout pages. There are 2 basic methods for duplicating the layout pages without the lisp file. The slowest method is to right-click on the layout tab and select it through the menu. The other method is to hold control while left-clicking and dragging the tab to the left or right. This LISP file makes both of these seem very slow. I do use the control/drag method for one to two duplicates. But if I need any more than that then I use the LISP file.
After launching the command, it will ask you to specify the page to duplicate. I find it easiest to be on the page I’m duplicating for two reasons. The page will be pre-filled in the command. And I also like to make sure I’m making copies of the correct page. Depending on how many pages you’re creating it will require the undo command for each page created. Next, you simply type in the number of pages you need. Surprisingly, this is not a basic function in AutoCAD.
RELAYS
Here at Superior Shop Drawings, we do our pages by scope. One of the benefits of this system is that it allows us to easily insert a page within the drawing packet without needing to renumber the project.
Cover Pages will be Numbered as CP.1, CP.2, CP.3, etc…
Key Plans will be Numbered as KP.1, KP.2, KP.3, etc…
Scope Item 1 will be numbered as 1.01, 1.02, 1.03, etc…
Scope Item 2 will be numbered as 2.01, 2.02, 2.03, etc..
Scope Item 3 will be numbered as 3.01, 3.02, 3.03, etc…
So on and so forth…
This LISP file is not only suited for this situation, but you also have the option to not enter a prefix and the pages will simply be numbered from 1 to whatever. I’ll demonstrate both of these in the video below and show just how well these two LISP files work together. Modifying the code is easy to do. You can remove the initial zero following the decimal for digits 1-9. But I prefer consistency so I like it as shown above.
Final Thoughts
As I mentioned, there are countless numbers of LISP files available for use in AutoCAD. The above 5 are the ones that help me in my day-to-day. They ensure that I make the most out of the hours during my workday. Do you have a favorite one that is not on the list? We’d love to hear your thoughts. Comment below with your favorite LISP files.
- The benefits of an organized kitchen - July 6, 2020
- Popular Kitchen Cabinet Colors of 2020 - July 3, 2020
- The History of Kitchen Cabinets - June 29, 2020





