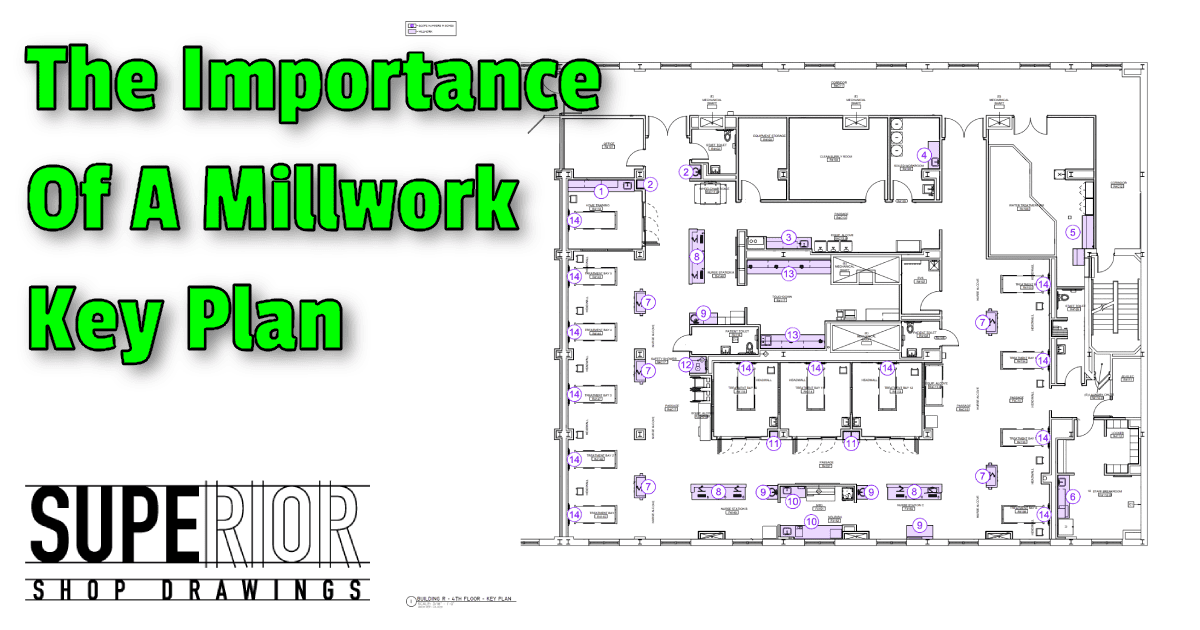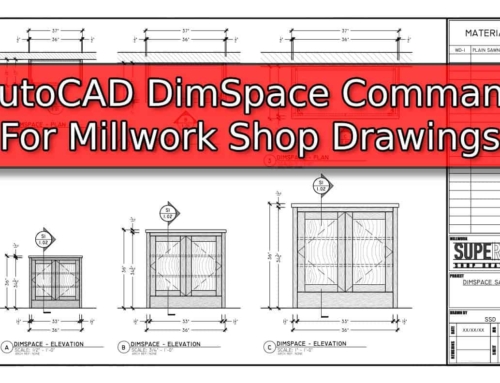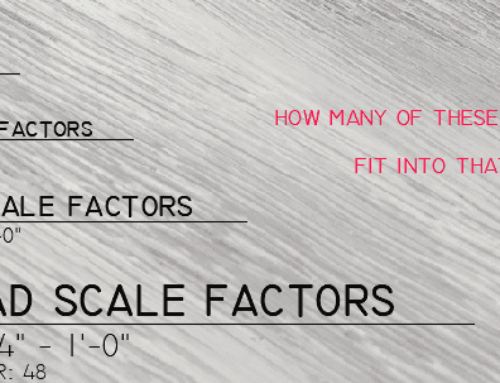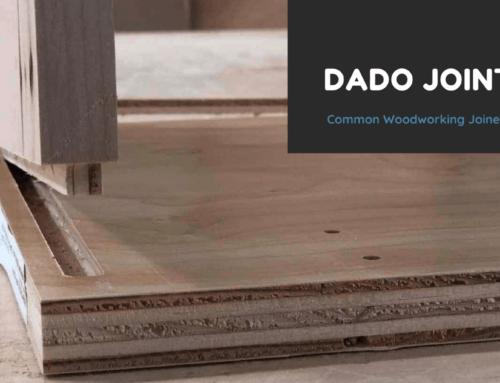For more than half of my career in the Woodworking Industry, my focus has been on the Commercial side of the business. About six months before earning my Associates Degree in Architectural Drafting and Design, I was offered a position as a Millwork Draftsman and eagerly accepted.
The position allowed me to leverage my prior experience in manufacturing Commercial Casework and Residential Custom Cabinetry with my newly learned ability to produce AutoCAD Drawings. The transition from Shop to Office was a little strange at first but it gave me an excellent insight into how cabinets went from the initial planning stages through physical installation.
One common thread between all of the projects I’ve worked on has been the use of a Millwork Key Plan. My employer was adamant that every project, regardless of size, include a Millwork Key Plan to make things easier for everyone down the line. All these years later, the value of a good Key Plan has stuck with me and is a staple in Shop Drawings from Superior Shop Drawings.
A Key Plan, as it applies to Architectural Millwork or Custom Cabinetry, is an Overall Floor Plan with the various pieces of woodwork called out. This serves as an overview of the work being performed by the Millwork Supplier. It also doubles as a road map for the Project Manager performing Field Measurements prior to production.
Makings of a Good Key Plan
The foundation of any good Key Plan is clarity. Ultimately, your Shop Drawings will make their way onto the Shop Floor and one of the Woodworkers may need to cross reference your Enlarged Plan with the Architectural Floor Plan to locate the work inside of the building. Rather than leave that individual to search room by room to find their millwork – imagine how much time it would save if the millwork practically jumped off the page.
Below is Sheet A-102D from a Hospital Project we worked on recently. This was a mid-sized fit-out that consisted of 14 Scope Items. The Architectural Drawings are clearly labeled and easy to read. Even so, locating the casework in Water Treatment Room R4106 takes time.

Superior Shop Drawings Key Plan
Below is the same sheet with all of the nonessential information stripped out and the Millwork highlighted. Now try and locate the same Casework in Water Treatment Room R4106 – it is Scope 5. Locating this item on the Superior Shop Drawings Key Plan should have been significantly faster. Not only is it faster for you, it is also a timesaver for each person that references the drawings farther down the line.

- Millwork Shop Drawings: Training Survey - May 5, 2024
- Optimize Your Shop Drawings: Exploring the Power of theAutoCAD DimSpace Command - December 5, 2023
- The 4 Grades of Kitchen Cabinets: What Does It All Mean? - November 28, 2023





