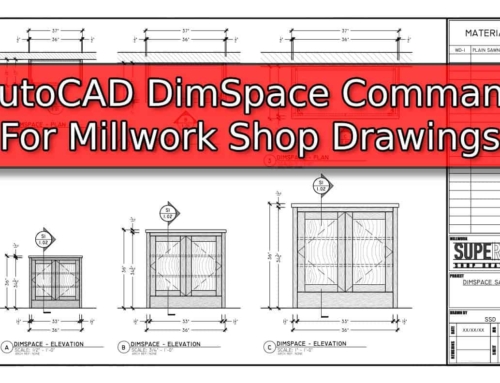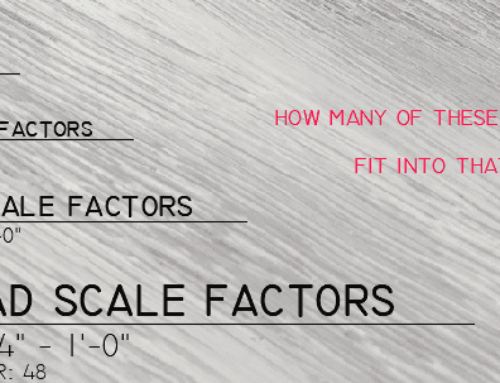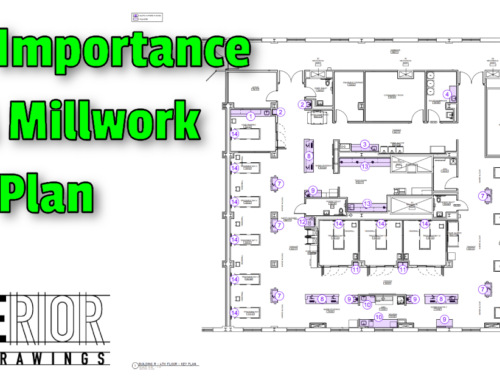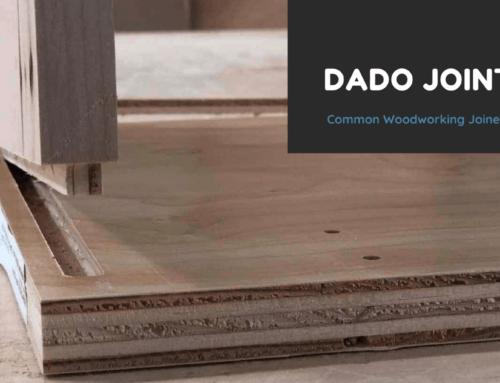Have you ever been working on a Commercial Millwork Project and come across something that wasn’t going to work out as planned? Maybe you were laying out a Reception Desk and an obstruction was overlooked – creating a problem with the design. Maybe you were laying out a bank of Base Cabinets and the plumbing didn’t fall into the Sink Cabinet. There are a variety of issues you may face as a Millwork Draftsman and the solution could be to issue an RFI.
An RFI (Request For Information) is a document that outlines a problem and formally requests that additional information be provided to help resolve that problem. In the case of Architectural Millwork, the RFI is created by the Millwork Supplier and is submitted to the General Contractor. If the General Contractor is not able to resolve the issue, it is then sent further up the chain to the Architect or Designer.
Depending on the solution to the problem, an Addendum may be released by the Architect. This is a revision to the Construction Drawings which outlines what is being changed. This is done so that all of the Trades involved with the project are on the same page and the problem doesn’t become compounded as work progresses.
When to Issue an RFI for Millwork
Before we get into when we should issue an RFI for Millwork – it is important to understand that Commercial Millwork projects come in all shapes and sizes. These projects often require dozens of trades working together and with so many proverbial balls in the air, it isn’t uncommon for something to slip through the cracks.
If you are working on a project and come across an issue that poses a problem with your Millwotk Shop Drawings – Don’t Panic! The first thing to do is assess the situation and determine the severity of the problem. If the solution to the problem has a minimal impact on the Design or Functional Intent of the Architectural Drawings – an RFI may not be necessary.
When an RFI is not Necessary
For this example, I’d like you to envision a Break Room. The Cabinet Configuration in this hypothetical situation calls for a Tall Pantry Cabinet on the Left (26″ Deep). Next to it is a Counter Top (25″ Deep) and a bank of Base Cabinets (24″ Deep). The Plan View shows the Counter Top dying into the Pantry Cabinet Side behind the door (to avoid a Finished End on the Top) and the Elevation shows one continuous Toe Kick across the whole run of cabinets.
This particular cabinet configuration is pretty common in Commercial Applications so there is nothing unusual about the room so far. The problem lies in the Section Views. Here is where we discover that the Toe Kick on both the Base Cabinet and Pantry Cabinet are set back 3″ from the face of the door. If we were to follow the section views, our Toe Kick would not align as shown in the elevation.
This is a an example of when Issuing an RFI for Millwork is not necessary. This is a simple case of a minor error on the Architectural Drawings. Your Shop Drawings should reflect the deeper kick on the Pantry Cabinet and may include a note “Toe Kick to Align with Adjacent Cabinet”.

When an RFI is Necessary
In this example we’re going to continue using our hypothetical Break Room. The Cabinet Configuration and dimensions remain the same. The difference now is that the Pantry Cabinet is designed to house a piece of equipment. For the sake of this example we’ll say that the equipment is a rolling cart (by others) that is 22″ Deep.
In order for the cart to move freely in and out of the Pantry Cabinet, the cabinet must have a Toe Kick that is attached to the door. We now have a problem that is a little more serious. We can’t set the Toe Kick back far enough to align with the adjacent cabinets and still maintain enough room for the cart.
I know what you are thinking – Whats the big deal, so there is a step in the Toe Kick…
The minor issue becomes a major issue when the Architect / Designer / Owner sees the step and thinks it looks like a mistake – a mistake big enough that there is talk of ripping out the cabinets and making them look right.
This is an example of when Issuing an RFI for Millwork could save a lot of time and frustration.
How to Issue an RFI for Millwork
Issuing an RFI for Millwork is actually a simple process. In most cases all that you need to do is submit a document clearly outlining the problem. This document can be supplemented with Sketches (SK Drawings) to better detail the issue you are facing. Some Architects may require you to use a Project Based Template to help streamline the transfer of your request.
How you present your request can vary based on your relationship with the Architect. In the past I have personally issued RFI’s and received phone calls to the affect of “You’re the cabinet expert, what do you recommend we do here” while others have taken issue with suggestions on official RFI’s. The key is to be respectful and detailed in your explanation of the problem.

Incorporate the RFI into Your Shop Drawings
After submitting your RFI for Millwork, it will be addressed and a formal response will be issued. It is important that the Millwork Draftsman carefully review the response and determine if it resolves the issue. If it presents a solution to the problem, it is a simple matter of working the change into your Millwork Shop Drawings.
If the RFI Response does not resolve the problem, a follow-up RFI may be required.
A good example of this was an issue we faced while working on a large hospital project in the Washington, DC area. After our initial Millwork Shop Drawings were approved, the Electrical Contractor discovered a problem while running conduit. There was a steel beam directly under a Nurse Station and they were unable to route power and data lines through the floor as planned.
The Electrical Contractor issued an RFI asking the Architect to address this issue – which had an impact on the Millwork. A Reponse to the RFI was issued and we were informed that we would need to reconfigure our Die Wall in a way that would allow for the conduit to move 2″ from the initial location. The solution was simple and should have been an easy fix. However, we quickly realized that modifying that particular section of Die Wall would affect the adjoining section of Die Wall – resulting in a strange transition in the Nurse Station.
To resolve this issue, we had to submit an additional RFI to the Addendum. This triggered some back and forth communication and we were able to come up with a solution that accounted for the new conduit location and maintained the functional intent of the Nurse Station.
Regardless of how big or small a project is, be it Commercial Millwork or a Custom Kitchen – good communication is key to providing the end-user with the product they desire.
- Millwork Shop Drawings: Training Survey - May 5, 2024
- Optimize Your Shop Drawings: Exploring the Power of theAutoCAD DimSpace Command - December 5, 2023
- The 4 Grades of Kitchen Cabinets: What Does It All Mean? - November 28, 2023




