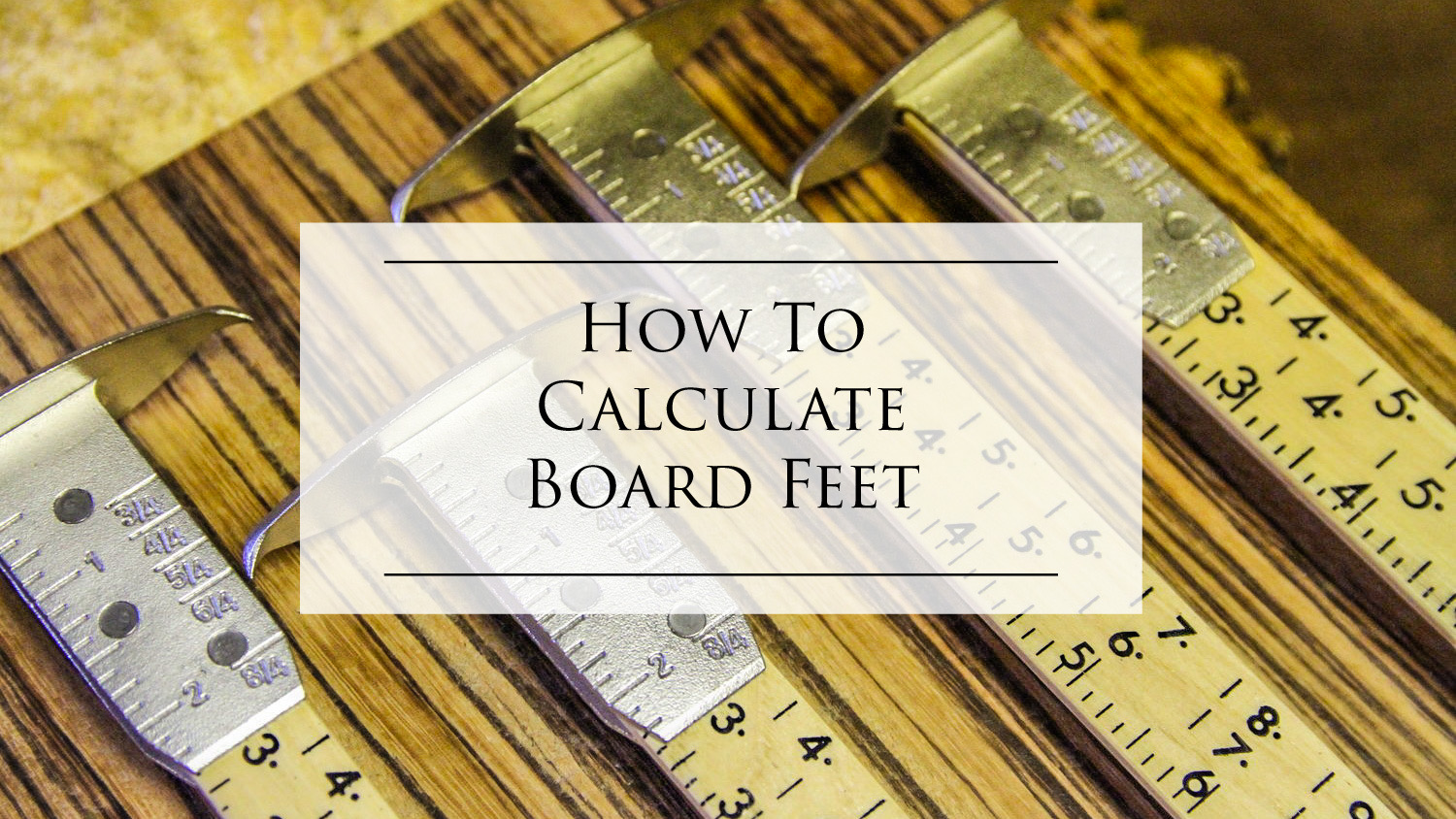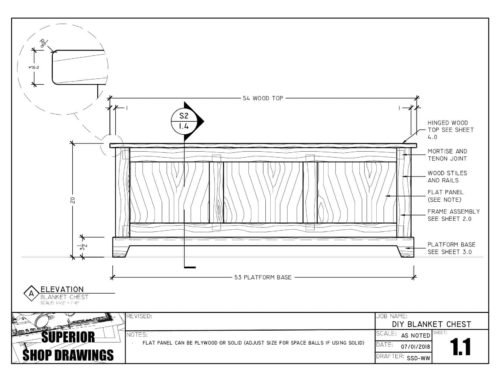If you are like me, I’m sure you can think back to your days in High School and distinctly remember a time when you thought “When am I ever going to use that in real life?” This very thought crossed my mind during a Cabinetmaking Session when we were taught how to calculate Board Feet.
As life tends to do, I learned my lesson just a couple of years later when I got my first Co-Op Job at an Architectural Millwork Company. I was handed a Work Order for some molding and was expected to track material usage for the project. You guessed it – I needed to keep a log of Board Feet for Job Costing and Inventory purposes.
Board Feet is a measurement used for estimating Solid Wood and takes into account Width, Length, and Thickness. One Board Foot is equal to 12″ Wide x 12″ Long x 1″ Thick. The most common abbreviations for Board Footage is BDFT and BF. This measuring system is commonly used in the United States and Canada.
Coincidentally, many years later I found myself in an Office Cubicle (I was now a Millwork Engineer) when the receptionist came over and asked “Do you have any use for this archaic yard stick?” What she held in her hand was a Lumber Rule. I had no use for it but took it and hung it on my cubicle wall simply for the nostalgia.
In this Blog Post, we’re going to look at three simple formulas to Calculate Board Footage. In this day and age, Online Board Footage Calculators are all over the internet – but it doesn’t hurt to have a basic grasp of the math involved.
Calculating Board Feet
When Calculating Board Feet, I like to start with the widest part of the board to get my first measurement. Doing this will inflate the total slightly but it is better to estimate a little high than wind up short. The next measurement we’ll need is the length of the board. If purchasing rough lumber, this will most likely be in common lengths – such as 8′, 10′, 12′, 14′, and 16′
The final required measurement is thickness. This dimension is always nominal – such as 4/4, 5/4, 6/4, 8/4, 12/4, and 16/4. Keep in mind that even if you finished part is going to be 3/4, it begins with a 4/4 board.
Math in Feet
Calculating Board Feet when dealing strictly in Feet is rather simple. Think of it as calculating Square Footage multiplied by the thickness of the board. In this example, we’ll calculate the Board Footage of a piece of wood 1 foot wide x 8 feet long x 1 inch thick.
- Step 1: Multiply Width x Length (1 x 8 = 8)
- Step 2 Multiply x Thickness (8 x 1 = 8 Board Feet)
Math in Feet and Inches
Mixing Feet and inches requires an extra step where we need to divide by 12. In the example below, we will calculate the Board Footage of a piece of wood 6″ wide by 10 feet long by 1-1/2″ thick (6/4)
- Step 1: Multiply Width x Length (6 x 10 = 60)
- Step 2 Multiply x Thickness (60 x 1.50 = 90)
- Step 3: Divide by 12 (90 / 12 = 7.50 Board Feet)
Match in Inches
Calculating Board Feet using only inches requires an extra step where we need to divide by 144. In the example below, we will calculate the Board Footage of a piece of wood 8″ wide by 12 feet long by 2″ thick (8/4)
- Step 1: Multiply Width x Length (8 x 144 = 1,152)
- Step 2 Multiply x Thickness (1,152 x 2 = 2,304)
- Step 3: Divide by 12 (2,304 / 144 = 16 Board Feet)
Account for Waste
Now that you understand how to calculate Board Feet, you are almost ready to pick up lumber for your next project. Before you head off to the lumber yard, you should add an extra 30% to your material tally. This will allow for cutting out imperfections, grain matching panels, making the material workable, and minor mistakes.
While this may seem like a large amount of waste – 30% really isn’t all that much on a small project such as a Coffee Table or Blanket Chest. If purchasing lumber that is surfaced at the mill – you can dial back the waste percentage but anything less than 20% is asking for trouble.
We’re Happy to Help
It is our hope that this Blog Post has helped explain how to Calculate Board Feet. As always, if you have any questions – or have a topic idea that you would like to see covered here on Superior Shop Drawings, please drop us a line in the comment section below!
Photo Credit:
- Feature Image Background: Conway Cleveland Corporation
- Millwork Shop Drawings: Training Survey - May 5, 2024
- Optimize Your Shop Drawings: Exploring the Power of theAutoCAD DimSpace Command - December 5, 2023
- The 4 Grades of Kitchen Cabinets: What Does It All Mean? - November 28, 2023

