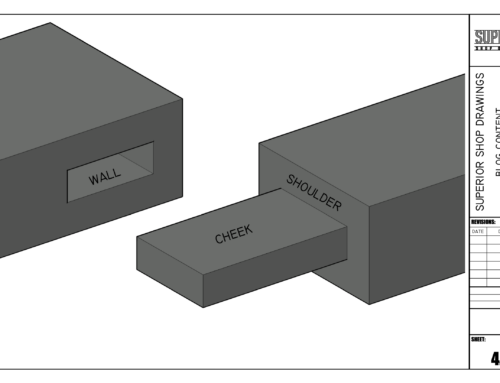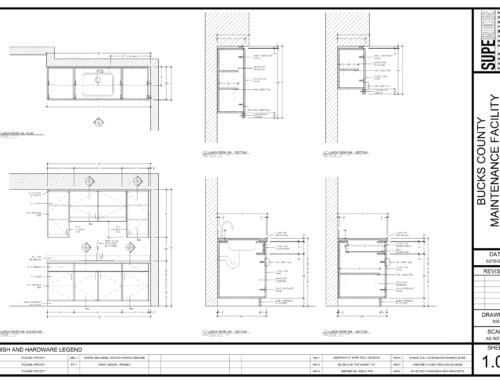When it comes to Millwork Shop Drawings, there are generally two common types – Submittal Drawings and As-Built Drawings. The difference between the two types is typically where they fall in the project schedule and information provided during a visit to the job site.
Submittal Drawings
Submittal Shop Drawings are normally completed prior to framing and drywall. They will detail how the Casework or Millwork is to be constructed based on the Architectural Drawings.
Cabinet Runs between walls will almost always have the letters VIF following the dimension. This signifies that the dimension will be Verified In Field and the Shop Drawings may require additional changes after site conditions are checked.
In most cases, Submittal Drawings are approved by the Architect and/or Designer prior to fabrication.
As-Built Drawings

Once the Architect and/or Designer has approved a set of Submittal Drawings, they progress into the As-Built Phase. At this point, someone from the Architectural Millwork Company will visit the site and record Field Dimensions.
Once site conditions are verified, this information will be added to the Millwork Shop Drawings to ensure proper fit and finish.
Additional information, such as plumbing locations, elevator dimensions, or tricky site conditions may be applied to the Shop Drawings as well. This information is conveyed to the shop to ensure that complications are avoided during Delivery and/or Installation.
When all of this information is added – the drawings become As-Built Drawings. The Architect and/or Designer doesn’t generally need to approve these drawings unless considerable changes to the design or layout are required.
Does Superior Shop Drawings Produce As-Built Drawings?

We are happy to produce you a set of As-Built Shop Drawings. With that said, there is an additional charge for this service as our Quotes are not inflated to include things you might need.
If you have any questions – please feel free to contact us for additional information. Steve and I are happy to discuss our process with you.
- Millwork Shop Drawings: Training Survey - May 5, 2024
- Optimize Your Shop Drawings: Exploring the Power of theAutoCAD DimSpace Command - December 5, 2023
- The 4 Grades of Kitchen Cabinets: What Does It All Mean? - November 28, 2023





