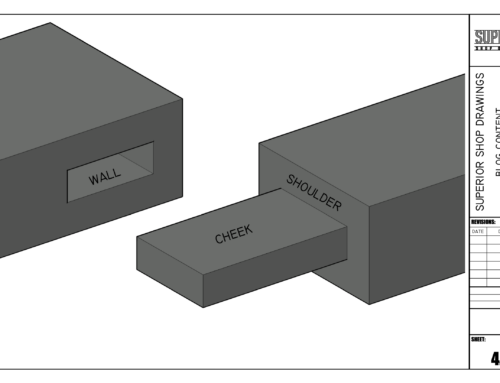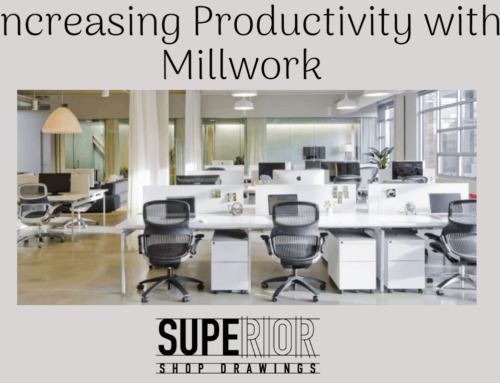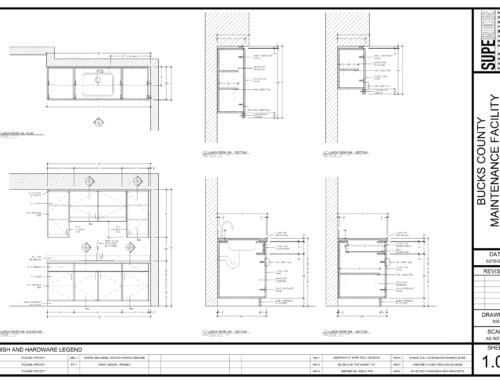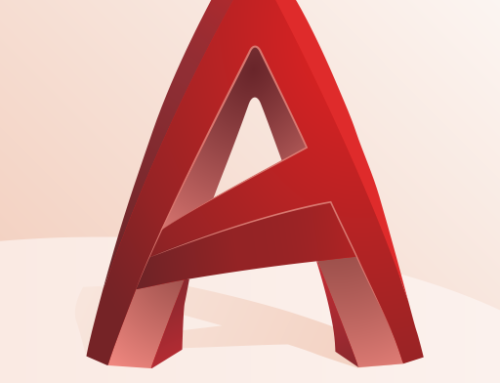Not long ago, we had a conversation with a new customer in regards to CAD Files. This potential customer wanted to know if we released AutoCAD DWG Files upon completion of the project.
I was a bit surprised by this question as Steve and I both feel that it should be standard practice. As such, we release all AutoCAD Files as well as any support files when we turn over Millwork Shop Drawings for Final Submittal.
This wasn’t the first time we had been asked this question, so I decided to look into it. I was a bit surprised to find learn that some companies will only provide a PDF File of their drawing and, in some cases, charge a large premium if your company requires the CAD File.
From a business perspective, I can see the appeal. It guarantees additional work with the customer in the event that even a small change is required. Despite the potential for lucrative repeat business – Steve and I have chosen not to do business this way.
We don’t want repeat business because our customers are locked into a position where they have to work with us. Instead, we want repeat business because of the working relationship we have built with your company in supplying Quality Shop Drawings.
When working with Superior Shop Drawings, we will supply you with a 1st Submission PDF File. This file serves as a proof for the customer to mark up for revisions. After receiving your markups, we will complete the requested changes and release the following.
PDF File
This file will include all changes and will be ready for Submission to the Architect and/or Designer. We will use the AutoCAD PDF Driver so that all layers can be turned On or Off via Adobe Reader.

AutoCAD DWG File
This is what we refer to as our Master File. It will include all drawings that pertain to the project. Drawings within the file will be organized and laid out in a way which makes finding and editing drawings easy in the event that you need to make future changes.
Objects will be placed on Layers that are easy to identify. We use Annotative Dimensions, Multi-Leaders, and Tags which make working with Viewports in Paper Space easy.

Support Files
In addition to the AutoCAD DWG File, we will also supply you with any of the necessary support files required to works with our drawings. This includes any external references – such as Images or PDF Files used to create your completed Millwork Shop Drawings.
Lastly, we will include a Plot Style Table specific to your drawings. This will ensure that you are able to print your drawings with the intended lineweights and color highlighting

Millwork Shop Drawings we are Proud Of
I know we’ve said this on a number of occasions on our Blog but it is worth repeating. Our objective is to provide you with a set of Millwork Shop Drawings that we are proud of.
Our hope is that in doing so, we are able to build a working relationship with your company and earn your repeat business – not because you are stuck working with us but because you are pleased with our quality of work.
Work with Superior Shop Drawings
If you feel as though Superior Shop Drawings would be a good fit for your Millwork Shop Drawing Needs, please feel free to Contact Us or Request a Quote. Steve and I are happy to discuss your project or answer any questions you may have.
- Millwork Shop Drawings: Training Survey - May 5, 2024
- Optimize Your Shop Drawings: Exploring the Power of theAutoCAD DimSpace Command - December 5, 2023
- The 4 Grades of Kitchen Cabinets: What Does It All Mean? - November 28, 2023





