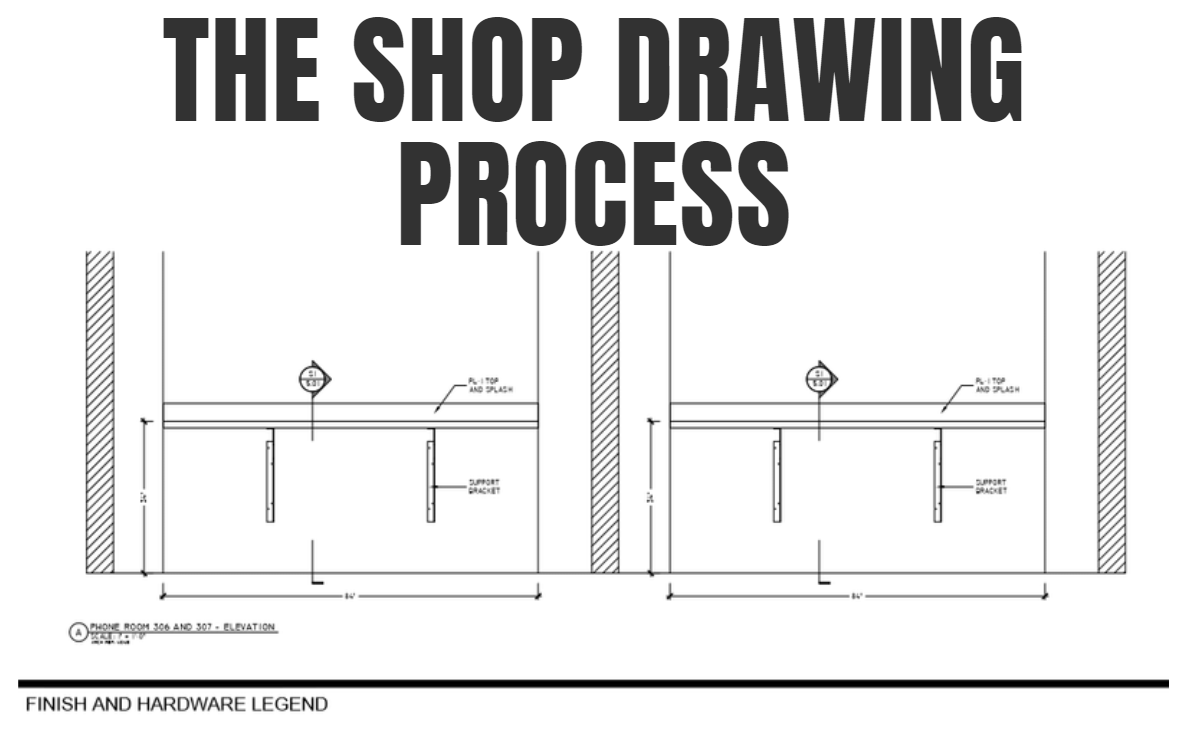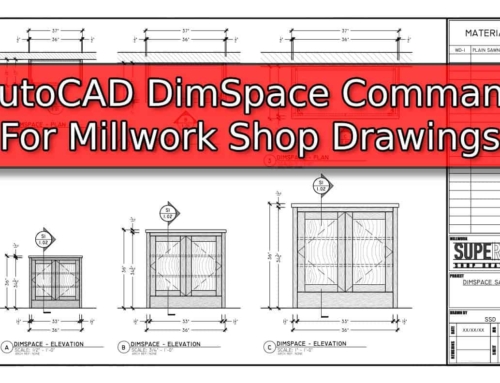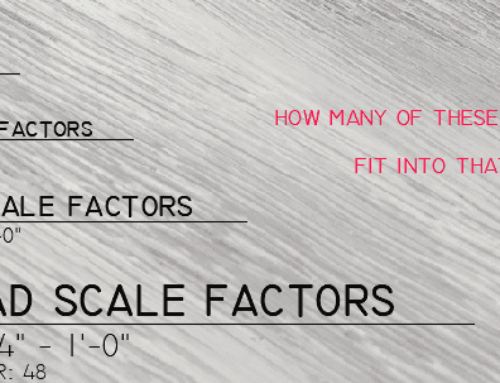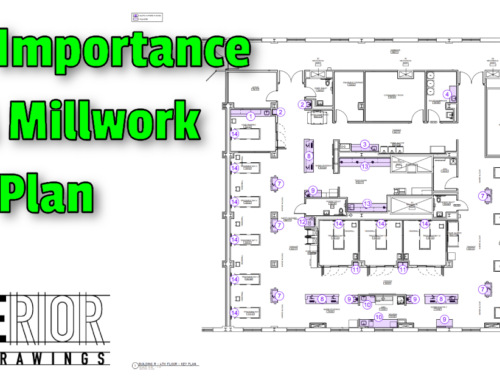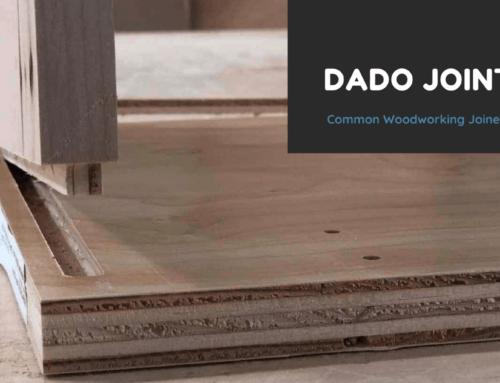Not all projects require shop drawings to complete a job. Yet, when needed, shop drawings are a vital part of the overall project. In today’s blog, I will dig into the shop drawing process. For this article, we will be focusing on millwork and casework. Additionally, I will focus on the custom cabinetry and furniture end of shop drawings. I will dive into the process Superior Shop Drawings uses to ensure we provide the best quality work for our customers.
What is a Shop Drawing?

Shop drawings are a set of drawings drawn up by a drafter. They provide crucial details for many different components of an architectural project. There are several different areas of a project that require shop drawings. The most common area of a project requires shop drawings for millwork. There are also projects that require the drawings for custom cabinetry and furniture. Superior Shop Drawings focuses on millwork, custom cabinetry, and custom furniture, so that is what I will speak to in this article.
As mentioned in previous blogs, a millwork shop drawing is a set of detailed plans that aid in the manufacturing of architectural millwork and casework. Architectural prints are normally how we create our drawings. However, there have been instances in which we were given a photograph of an item and asked to create a shop drawing. Although this can be a difficult task, we are able to do this as well!
As mentioned in previous blogs, a millwork shop drawing is a set of detailed plans that aid in the manufacturing of architectural millwork and casework. Architectural prints are normally how we create our drawings. However, there have been instances in which we were given a photograph of an item and asked to create a shop drawing. Although this can be a difficult task, we are able to do this as well!
What is needed to get started?
In order to begin to create shop drawings, there are some items that we need to start our work. These include the Scope of Work and the Architectural Drawings. When a project comes in from a cabinet maker, it is helpful to have project specifications as well as some sample drawings. Sample drawings are good to have so we can see their typical cabinet construction techniques.
The Scope of Work
The Scope of Work is a document that outlines the Millwork Supplier’s quote for the work that needs to be completed. It details the cost and supplies of what is being provided for the project. The best way to think of a Scope of Work is it details the who, what, when, where, and how of the project.
Architectural Drawings

Simply defined, these are the meat and potatoes of the project. First and foremost, these drawings outline every single aspect of the project. Depending on the architect, these drawings can be extremely detailed or not. Architectural drawings are several pages long. They are sent to everyone who is involved in the project. The first few pages contain abbreviations within the document, contract document notes, and plans. Additionally, there are site locations, symbol key, and many other important key elements.
From there, each page after shows the specifics for each plan. In the example above, you can see a sample millwork plan. Included are the base cabinets. These are the plans that we will use to draw out our shop drawings.
Project Specifications

The project specifications are a long document of text. It is a comprehensive description of the objects for an entire project. The main purpose of this document is to highlight necessary information that cannot be obtained by the drawings. It can be hundreds of pages long. Consequently, they contain all of the specifics on the building.
These are broken down by division. Each division lists several items including a summary, definitions, action submittals, informational submittals, quality assurance information, as well as delivery, storage, and handling information.
Custom Furniture

Did you know that in addition to millwork and casework, that we can also assist with custom furniture drawings? Whether you are looking for a simple medicine cabinet or a more complex item like a foyer bench, Superior Shop Drawings can help you design what you need. Our goal is to over-deliver and provide our customers with enough detail to complete the project that you need. Click here to sign up for our mailing list and we will send you a free set of coffee table plans. Once you have completed your project, we’d love to see the finished product.
2-step finalization process
We have developed a 2-step process for finalization of the drawings. Both Stephen and Walt review every drawing to ensure that there are no errors. We have a specific set of standards for our shop drawings. This process ensures the drawings are held to those standards. Furthermore, we here at SSD pride ourselves in setting the standard high with our projects. This 2-step process makes certain that any project that leaves our desk is of the utmost quality.
Final Thoughts
Creating quality shop drawings is a quite detailed process. We spend time analyzing each part of the project that comes into our possession. Above all, we do this to ensure that we have all of the items needed to create an exceptional product for our customers. Over the past two years and going forward, we pride ourselves in our extensive industry experience to produce Quality Millwork Shop Drawings that we are proud of. We’d love to help you with your next project. Contact us for a free quote. Stay tuned for our next blog, when I dive into the pros and cons of countertop options.
- The benefits of an organized kitchen - July 6, 2020
- Popular Kitchen Cabinet Colors of 2020 - July 3, 2020
- The History of Kitchen Cabinets - June 29, 2020
