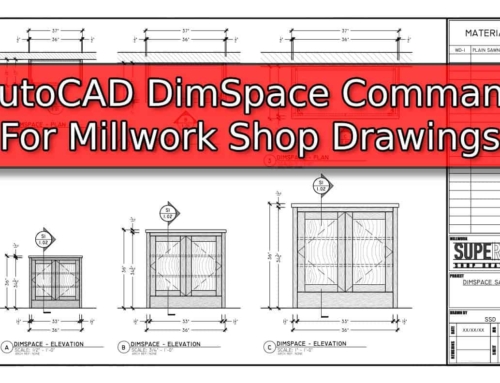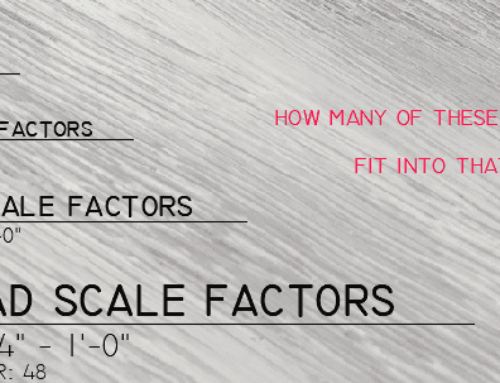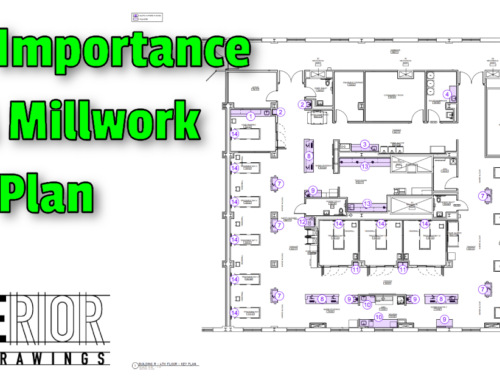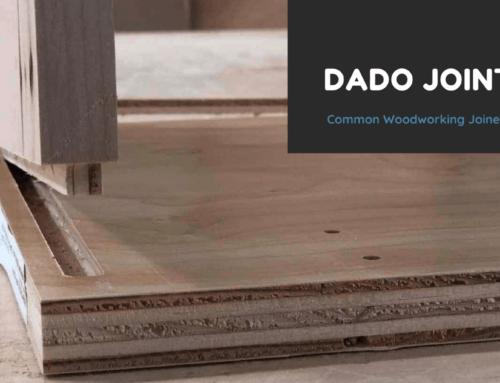In the fields of Architectural Millwork and Custom Kitchen & Bath Design, there is one critical skill that everyone should have – being able to Read and Understand Architectural Drawings.
The purpose of this article isn’t to make you a Blueprint Wizard – instead, we want to teach you the basics. After you finish reading this article, we’re confident that you’ll be able to comfortably make your way through a packet of drawings.
Cover Page

The key to Reading Architectural Prints starts with the Cover Page. As the name implies, this particular page serves as an introduction to what you will find inside.
Often times this sheet will include basic information such as Project Location, Architectural Firm on the Project, Drawings Index, and even a legend to make sense of the many abbreviations you may encounter.
In my opinion, the most important part of this page is the Drawing Index. This is a list of each page within the packet and a description of what is included on that page. This can be a massive time-saver in the event that you are working with dozens, if not hundreds, or Paper Sheets.

Title Block

The Title Block is a repeatable piece of information that gets printed on each and every page within the drawing packet. Much of this information is static – such as the Project Name, Location, and Architect. The information that changes, and is critical, is the Sheet Title, Sheet Name, and Revision information.
The Sheet Title and Number are self-explanatory but the Revision Information is added to indicate when a change was made. This is important to know to be sure you are looking at the most recent drawing. Some Architects will place the same revision date on all pages and release a new set while others will only update individual pages as needed.
Plan View

The Plan View can be thought of as a Birds-Eye-View. It is generated from directly above the object as if you were looking down in it.
When it comes to Architectural Drawings in the sense of Buildings, this view often shows the Walls and Room Layout of a given space. From a Millwork perspective, this is often where we see the Counter Tops and associated dimensions.
Depending on the size of the project, there may be a number of Plan Views – Specific to Framing, Furnishing, Finishes, Data & Power, Reflected Ceilings, and a variety of other variations.
In order for us to create Shop Drawings, we tend to focus on the Floor Plan that includes Dimensions and Drawing Markers for the Millwork. The particular marker we are looking for is the Elevation Marker – this tells us where to look for a straight-on view at eye level.
Elevation Markers come in different shapes, sizes, and configurations. This particular set of drawings uses the markers highlighted below.

In this case, 6 indicates the elevation number and A13.1 tells us the page where we will find the elevation. The arrow (or triangle) points in the direction of the view.
Elevation View

An Elevation is a View that shows an object straight-on – as if you were standing in front of it. Elevations can be an entire building, an entire floor within the building, or even individual items. The information most commonly found on this view are Dimensional Heights, Dimensional Widths, and Additional Markers.
By using the Elevation Markers mentioned previously, we can focus in on one particular view to find the information we need. In the example above, we looked at a counter in the Work Room. For consistency, we’ll continue looking at this particular piece of Millwork – Elevation 6 on Sheet A13.1.

By looking at this Elevation View, we can determine the Width and Height of all of the Millwork Components – such as Counters, End Panels, and Associated Walls. In addition, we can also determine the Finish Codes and additional note which will aide in Engineering and Manufacturing.
The final piece of critical information we gather from this view is the Section Markers. Much like Elevation Markers, these can be various shapes, sizes, and configurations. In this example, they look very similar to the Elevation Markers but include a Tail (highlighted above) which tells us where the view is taken from.
Section View

The Section is a view that is drawn in such a way that it cuts through an object in the Elevation. The way the object is cut is determined by the direction of the tail on the Section Marker (Vertical or Horizontal).
Section Views are often larger and contain more detail than Plans and Elevations. The information most commonly found on this view are Dimensional Heights, Dimensional Depths, and Notations which aid in Construction / Manufacturing.
Continuing on with our previous examples, we will take a closer look at Section 4 on Sheet A13.2

By looking at this Section View, we can determine the Width and Depth of this particular piece of Millwork. We also get a look at how the Architect and/or Designer outlined clearances as well as how the Counters are to work with the scheduled low wall.
On occasion, there will be additional details called out using markers (much like Elevation and Section Markers) telling us where to find even larger and more detailed views of smaller sections.
Detail View

The Details are basically what they sound like – a close-up view of a particular item. You can think of this as if you were to put a magnifying glass over something on the Plan, Elevation, or Section.
Because these views can be tedious and time-consuming, they are often used to supplement things that the Architect and/or Designer feels requires more explanation. On occasion, these drawings are added after questions are raised from the General Contractor and can be a little tricky to locate.
Finish Schedule

Architectural Drawings often contain a variety of Schedules. These schedules provide supplemental information on things like Doors, Windows, Hardware, and Finishes.
Unfortunately, the project that we selected as an example for this article – a Finish Schedule was not included. The image above was taken from a different project, however, it shows what we would normally look for to determine what callouts such as “PL-2” actually mean.
- Optimize Your Shop Drawings: Exploring the Power of theAutoCAD DimSpace Command - December 5, 2023
- The 4 Grades of Kitchen Cabinets: What Does It All Mean? - November 28, 2023
- Common Cabinet Joinery: Mortise and Tenon - November 21, 2023





