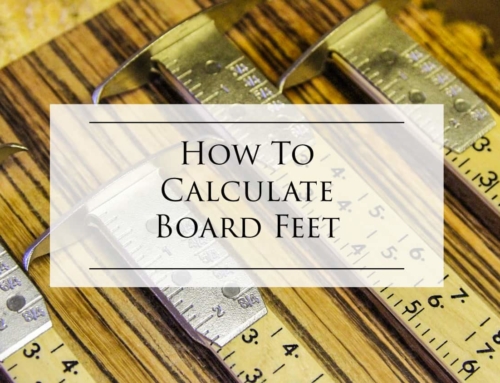
When Steve and I started Superior Shop Drawings, we knew that business was going to be slow until we began to establish ourselves as a viable source for Quality Shop Drawings.
In an effort to fill some of this initial downtime, I thought it would be a good idea to produce Shop Drawings for the DIY Woodworker and then offer those plans for sale here on our website.
I began by making a list of interesting projects that I thought Beginner to Intermediate Woodworkers could handle in their Garage Workshops. Once I settled on a few ideas, I opened up AutoCAD and began to draw.
Over the course of a couple of weekends, I completed a handful of Woodowrking Plans and made them available in our Store. I was happy with the finished product and looked forward to doing more.
Right around this time, things began to pick up. All of our time was being filled by Quote Requests for Residential and Commercial Millwork Shop Drawings. We were so busy, in fact, that it became very difficult to justify spending the time to build our DIY Project Library.
Since that time, a handful of our DIY Woodworking Plans have sold. Every time I receive an alert that a new sale has been made, I find myself saying I wish I had the time to build on that part of the business.
In an effort to give our Woodworking Plans Store the attention that it deserves, I’m going to try something a little different. Rather than draft up a set of plans and make them available for purchase – I’m going to walk you through the entire process.
Designing a Built-In Bookcase
Before we start drawing, we first need to look at a couple of design ideas and come up with a concept for our completed drawings. This will include a hypothetical room where the bookcase will be designed to fit.
Creating the Plan
In this post we will get started by laying out the Plan View of our Room and how our Built-In Bookcase is going to fit into the space provided. I’ll also spend some time detailing how I go about drawing my Plan.
Creating the Elevation
Once our Plan View is completed, we can move on to the Elevation View. This will show the bulk of the design and how the finished product should look when it is installed. I’ll also spend some time putting together some tips on drawing an accurate Elevation.
Creating the Sections
When it comes to Woodworking Plans and Shop Drawings, the key to a quality finished product lies in the Sections. In this post I’ll discuss how we can ensure our Plans, Elevations, and Sections all coincide.
Creating the Details
In the final post in this series, I will go over the detail drawings and also put together a cutting diagram to help with material usage.
- Optimize Your Shop Drawings: Exploring the Power of theAutoCAD DimSpace Command - December 5, 2023
- The 4 Grades of Kitchen Cabinets: What Does It All Mean? - November 28, 2023
- Common Cabinet Joinery: Mortise and Tenon - November 21, 2023

