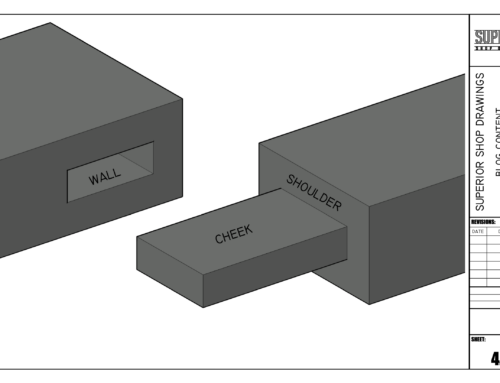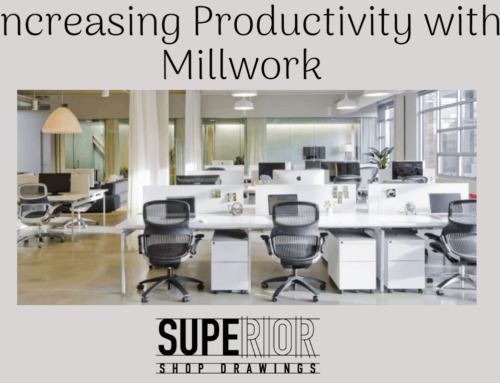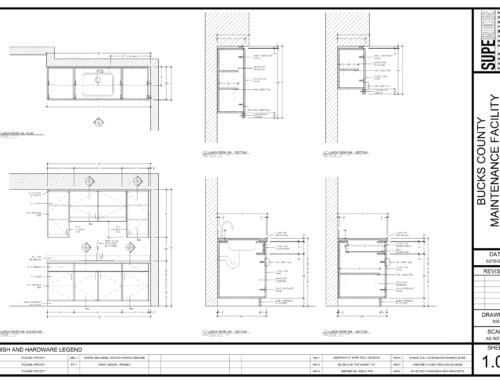When it comes to Millwork Shop Drawings, at Superior Shop Drawings we receive quote requests that fall into two basic categories – Residential and Commercial.
Residential Cabinets and Commercial Casework require a different approach to complete and while both are worth discussing, we would like to focus on the Commercial end for the purpose of this blog post.
In this post, we’ll touch on what Commercial Casework is and the roll that Construction Techniques and Material Selection play on creating a set of Casework Shop Drawings.
Commercial Casework

Commercial Casework is a type of Cabinet that you can find in virtually every Store, Hospital, or Bank that you walk into. It is designed and built to be cost-effective, durable, and easily maintained.
Commercial Grade Casework should not be confused with the inexpensive furniture that you can purchase at Ikea or Walmart. The major difference is that these cabinets are produced to withstand everyday use from hundreds, if not thousands, of people each year.
The key to good Commercial Casework lies in Material Selection and Construction techniques.
Construction Techniques

The majority of our customers create what is called Custom Casework. This designation is given to cabinet manufacturers that produce a product that is built to order.
A good example of this is a Break Room. Imagine a run of cabinets that go from one wall to another. Rather than dropping in a set number of 36″ wide stock cabinets, a Custom Grade Shop will size the cabinets so that they are equally spaced – or built to suite whatever specific needs the end-user may require.
When it comes to creating Casework Shop Drawings for this hypothetical Break Room, it is important to understand how the Custom Shop is setup to manufacture their casework.
For instance, does the shop use a Doweling Machine, Blind Dados, or Butt Joints to assemble their cabinets? Does the shop prefer to use 1/4″ Backs or do they use 3/4″ material – additionally, does the Case Top and Floor run past the Back or are they short?
While these may seem like small differences, they can have a large impact on the cost and production time associated with manufacturing.
Material Selection

Once Construction Techniques are identified, it is important to understand Material Selection. While the exposed surface material is important, the interior case parts are equally important.
Let’s return to our hypothetical Break Room for a moment. Suppose that these cabinets are being delivered to a hospital. The hospital may reject the use of MCP (Melamine Coated Particleboard) and insist on Plywood.
In order to achieve a durable cabinet interior that is easily cleaned – Melacote Plywood may need to be used. While similar, the cost difference between these two products is substantial.
While material selection isn’t up to the company producing the Casework Shop Drawings, it is important that they understand why certain materials are used instead of others.
Casework Shop Drawings

Once there is a clear understanding of Construction Techniques and Material Selection, the process of creating Casework Shop Drawings can begin.
At Superior Shop Drawings, everything starts with a detailed Plan View. This goes beyond generic plan and is more of a Plan Section – detailing the cabinets, fillers, and how they all fit together. We feel that this is much more useful than a rectangle depicting a counter top with a few dimensions added.
The next step in the drafting process is to project our lines and begin laying out the Elevation View. In this drawing we show vertical dimensions, horizontal dimensions, grain direction (if applicable), door swings, door & drawer gaps, and material callouts.
Finally, we combine our Plan and Elevation drawings to create a Section View of each unique item in the run. In our sections we draw and dimension all gaps, show material type with hatching, and call out materials – including hardware.
The end result is a set of Casework Shop Drawings that can be clearly understood by both the Architect / Designer and the Cabinetmaker in charge of manufacturing the item.
- Optimize Your Shop Drawings: Exploring the Power of theAutoCAD DimSpace Command - December 5, 2023
- The 4 Grades of Kitchen Cabinets: What Does It All Mean? - November 28, 2023
- Common Cabinet Joinery: Mortise and Tenon - November 21, 2023





